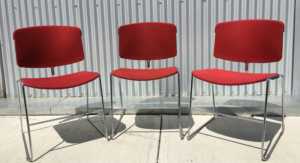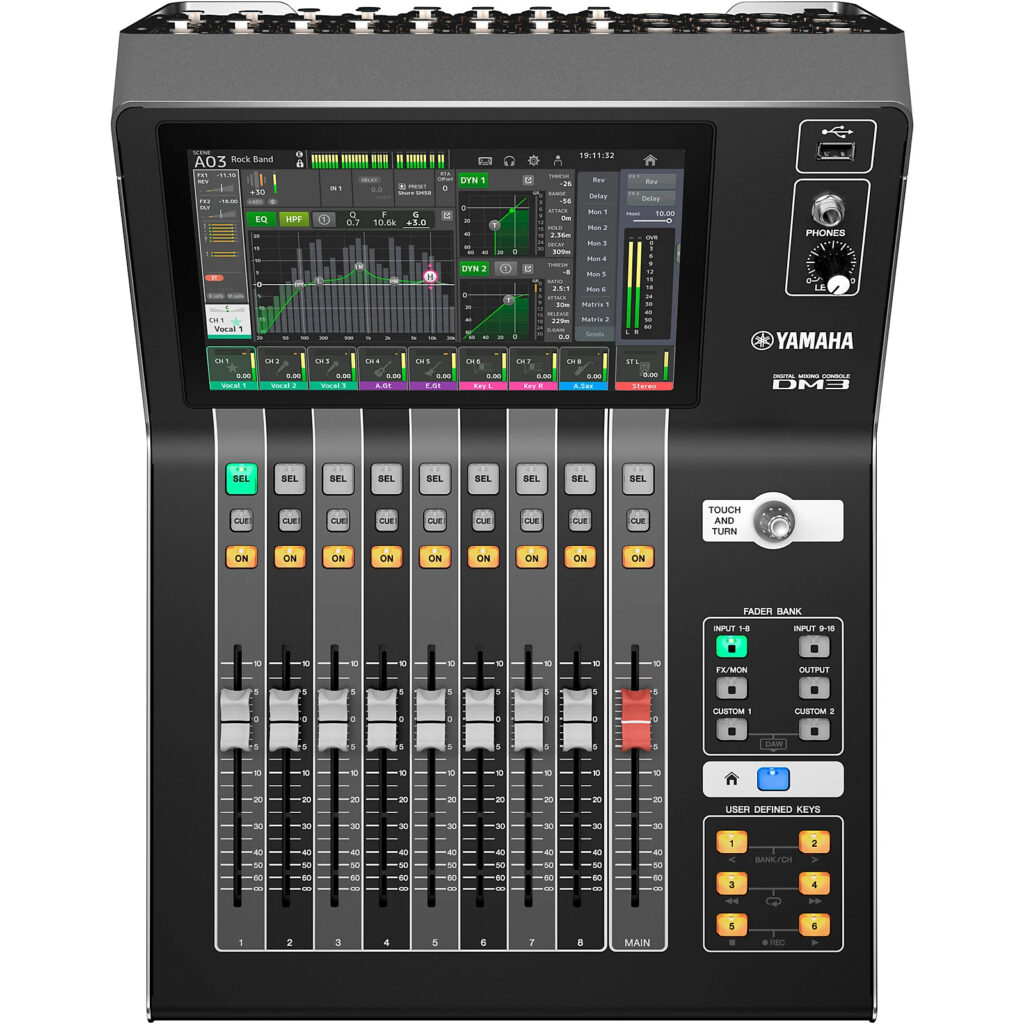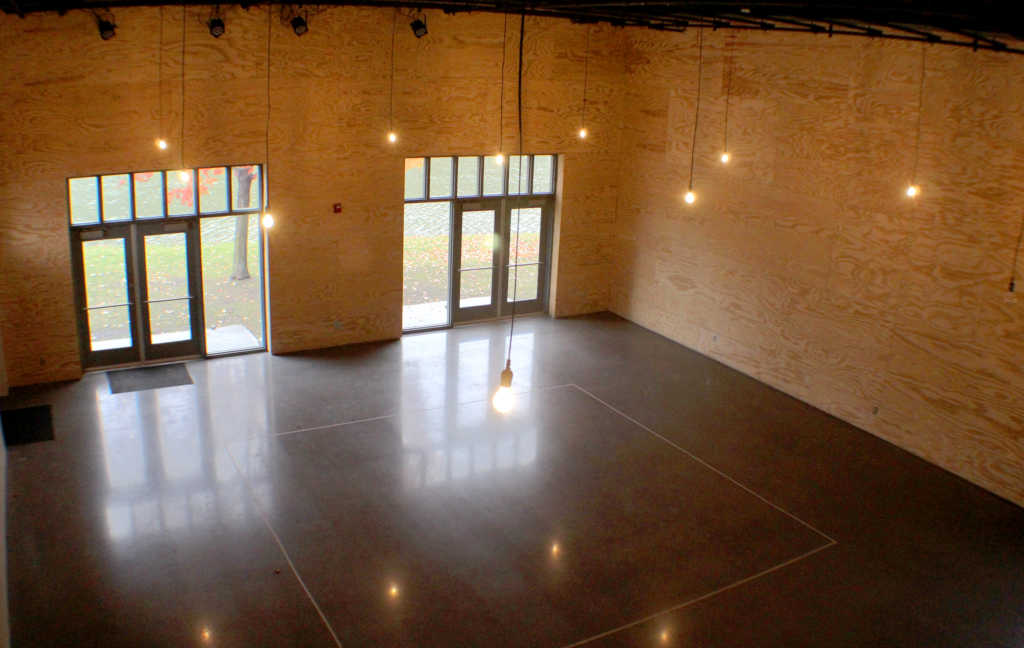Artspace Main Room Dimensions
33’6″ x 39’9″
Artspace Plans (including grid)
Download
Chairs and Tables
71 Steelcase chairs (mix of red and white) included with rental

12 folding meeting/banquet tables (30″ X 60″)
Gear
Lighting
4 x 50° ETC ColorSource LED Spots
8 x 36° ETC ColorSource LED Spots
3 x 26° ETC ColorSource LED Spots with i-Cue and DMX iris
10 x ETC ColorSource LED PARs
6 x ColorSource Linear 2 LED Striplights
ETC Element 2 Console
Video
2 x LU785 6000-Lumen WUXGA Laser DLP Projector
1 x Optoma X600 Projector
Audio

Yamaha DM3 Mixer
4 x QSC K12.2 12″ 2-Way 2000 Watt Powered Speakers
2 x QSC K8.2 8″ 2-Way 2000 Watt Powered Speakers
2 X QSC KSub – Dual 12″ 1000 Watt Active Subwoofers
Platform System
Audience platforms (carpeted)
13 @ 3′ x 8′
4 @ 3′ x 4′
Stage platforms
16 @ 4′ X 4′
4 @ 2′ X 4′
4 @ 4’X4′ triangle
all interlock with carriage locks and can be legged to 5″, 8″, 16″, 24″, and 32″ heights.
Masking
Black satin drape: 14 @ 40″ x 82″ (best for masking mezzanine)
Foamcore panel system (best for blacking out performance space)

